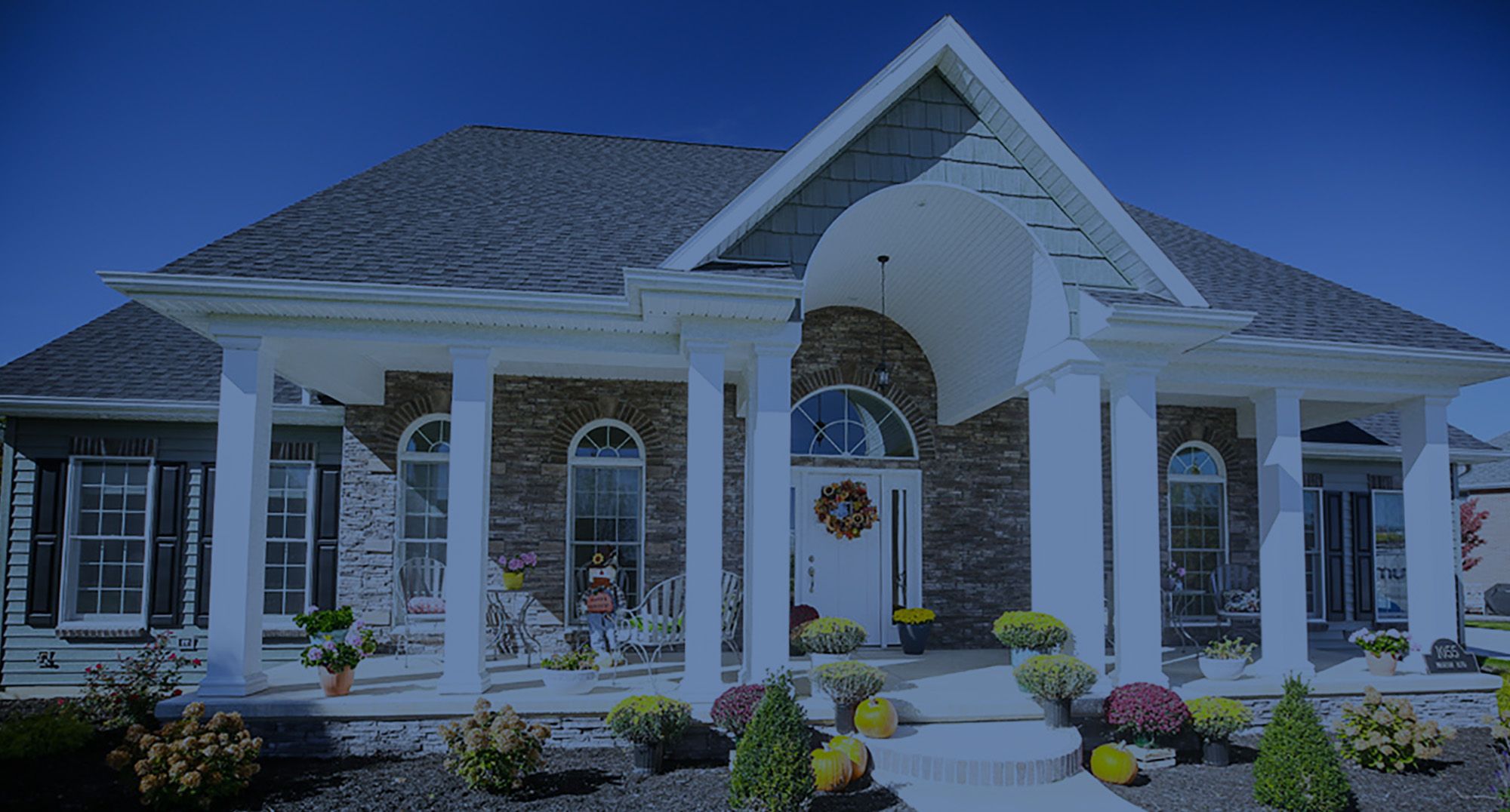$299,982
1004 Locust Trail
Ossian, Indiana 45777, Wells County
- Bedrooms: 3
- Bathrooms: 2
- Home Style: Ranch
- Lot Status: Under Construction
- Home Size: 1666 sq. ft.
- Garage Size: 780 sq. ft.
- Lot Number: 198
- Model Code: 1180
- Floorplan: Dennison
Features
- Charming 3 Bedroom, 2 Bath Ranch Home
- Kitchen with Premium Stainless Steel Dishwasher and Microhood, Elkay Quartz Double Bowl Drop-in Sink with Sleek Matte Black 1 Handle Pull Down Kitchen Faucet & Premium Countertops
- Custom Painted Maple Cabinets in Kitchen, Baths and Laundry
- Lighted Ceiling Fans with Speed Control in both the Great Room & Primary Bedroom
- Great Room with Chamfer Ceiling, Upgraded Interior Light Package and Rounded Drywall Corners Throughout
- Upgraded Premium Vanity Tops, 36" High Cabinets and Upgraded Matte Black Bath fixtures in Both Baths
- Primary Bath with 5' Walk-In Shower, Double Bowl Sink and Walk in Closet
- Locking Vinyl Planks located in Great Room, Kitchen, Laundry and Both Baths
- Full View Glass Rear Patio Door with a Deadbolt leading to a Rear Covered Patio
- Upgraded Front Door along with Sidelites on both Sides
- 3 Car, Semi-Finished Garage with Openers for Both Doors and Wireless Keypad for the 2 Car Bay along with a Dedicated Freezer Outlet Inside.
- Beautiful Exterior with Address Stone, Vinyl Siding, Upgraded Vinyl Shakes, Upgraded Exterior Light Package and Landmark Shingles along with Partial Stone Front and Anderson Single Hung Windows with Window Grilles in the Front Windows.
- For more information contact Lacey Caffee
Community
SA
Sandalwood

